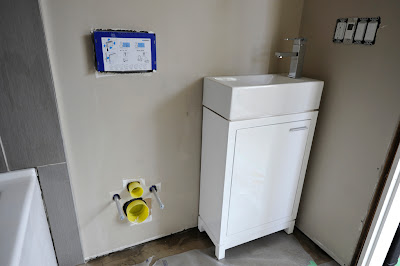Did you know that you can borrow the building code from your local library? I didn’t until one rule buried in the 350 page double volume book set us back $500 last week. Yup, it’s always important to know the rules of the game before you start playing. Now I'm not a rule breaker, in fact I usually go out of my way to follow them but some of the ones we’ve had to deal with throughout this process are just, well... dumb.
Did you know that according to the City of Vancouver Building Code your vanity has to be a minimum of 16 inches from the midline of your toilet? Seems simple enough…but try doing that in a tiny bathroom. We bought a vanity that was 22inches wide – by all accounts a small vanity but not small enough to satisfy code. Jake and Kate from Smallworks came to visit last week and delivered the sad news. We would have to find a smaller option. Let me tell you – miniature vanities are hard to come by. At one point I went so far as to look in marine stores where they sold specialty options for boats. Finally, we found one option at Home Depot. A 19 inch sink and cabinet that we’re hoping will do the trick. That said, I’m still frustrated. The code appears to have been designed to give ample room for an ample bottom. Neither Brendon nor I have enough cheek to fill up the extra foot and a half of wall space but in order to get our occupancy permits, we must comply.
The vanity though was the most reasonable of the rules in retrospect. The sprinkler system we have in our home is my favorite demonstration of the city code. In a 500 square foot home we have 9 sprinklers. Yes, you read that right. The reason? – By code every ‘room’ must have a sprinkler. A ‘room’ by definition can be a closet, a crawlspace and my personal favorite – a hallway. We're going to be uber-safe! If we're unlucky enough to ever have a fire, we'll probably drown trying to escape. Here are a few of our favourite sprinkler's we've liberally had spread though out our home.
Notice the differences between our kitchen sprinkler and hallway?
And our bathroom sprinkler clearly matches the new vanity. Phew.
And into our 4 foot high crawlspace. We got's 2 of them down there!
The last of my favorite rules is one that as a ‘greeny’ is especially ironic. The City of Vancouver is a leader in environmentally-friendly regulations and the building code has been one of the tools used to increase energy efficiency and improve product selection. But the lighting code has me baffled. The city has mandated that 40% of lighting fixtures be hardwired for energy efficiency. That means that only lights like GU24 (it’s a compact florescent double pinned bulb) can be used. The intention is good. They wanted to make sure that people didn’t just put in compact florescent bulbs for inspection and then switch them to incandescent afterwards. The thing is though that no one sells the fixtures that are hardwired for efficiency. They don’t have to because BC has banned incandescent bulbs and since January 2011, no retailers can stock the energy suckers. So by 2012 every home will be lit entirely by compact florescent anyhow. (Sigh) Until then we have to suffice with the one and only (ugly) ceiling light sold by Home Depot that is hardwired GU24.
GU24 bulb.
Incandescent banned.
It’s times like these when you wish common sense could override our devotion to rules and regulations. Ugg.































