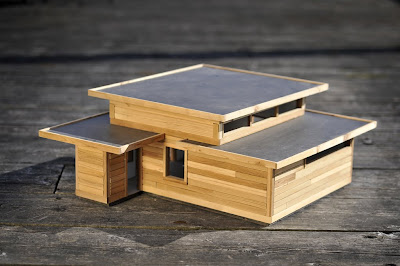Being from the Schatz breed, I have a natural propensity for planning. That said, this mini home project has thrown me into a realm of planning that even I couldn't anticipate. The laneway house bylaw is a document approximate 100 pages long. It details not only who is eligible to undertake this kind of project, but how it should be done. From the native species that should be planted in the two foot setback to the 500 square foot of living space eligible for a 33 foot lot - there doesn't appear to be any stone unturned. The pre-construction phase is no less scripted. There is a list of about ten different things we need to of do in order to get to the permit stage. These include:
1. Completing two site surveys
2. Booking a pre-application meeting with one of three planners at the City of Vancouver
3. Ensuring that our home is served by an open laneway, i.e. serviced by garbage
4. Confirming that the site has a minimum of 2.95’ required for fire access from the front of the house
5. Verifying that the lot is 33’ or longer
6. Contacting Engineering Services to discuss provisions for a new water supply and sewer systems
7. Locating overhead wires and transformers for electrical supply
8. Situating gas lines
9. Photographing the site and the laneway context
10. Conducting a preliminary zoning analysis
All of those 10 things need to happen before we can even consider applying for a permit. It is easy to feel burdened by the level of scripting and details required by this process. That's why it's especially exciting when something unplanned and spontaneous happens to advance our work.
Enter Gavin - Brendon's ADHOC-AHOLIC cousin.

At about 5:45pm yesterday evening Gavin called Brendon to say that he had a truck, a chainsaw and a small window of time to come by our house and take down some of the bushes in the backyard. Before we could even discuss the idea, Gavin had pulled into the laneway and was unloading his gear. We jumped on the opportunity and gave the green light, excitedly watching as Gavin trimmed back our hedge. Twenty minutes later we had a brief glimpse into our future home as piece of the fence had been cleared and the first tangible change had been introduced to the property. Thank you Gavin!














